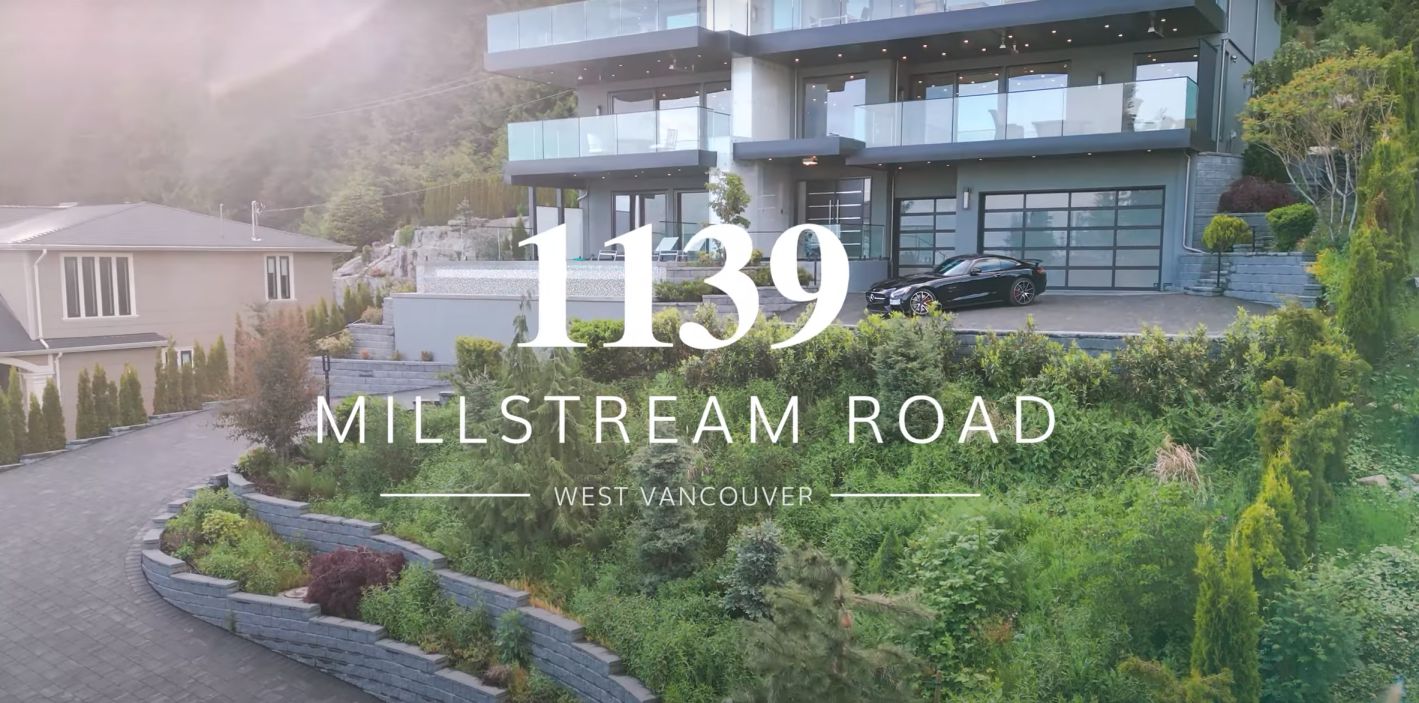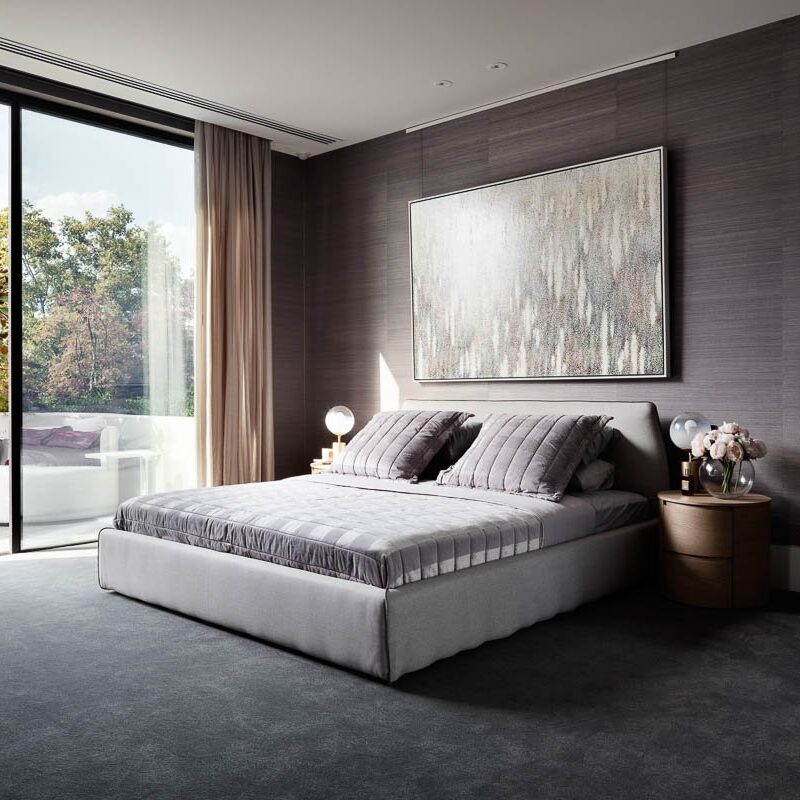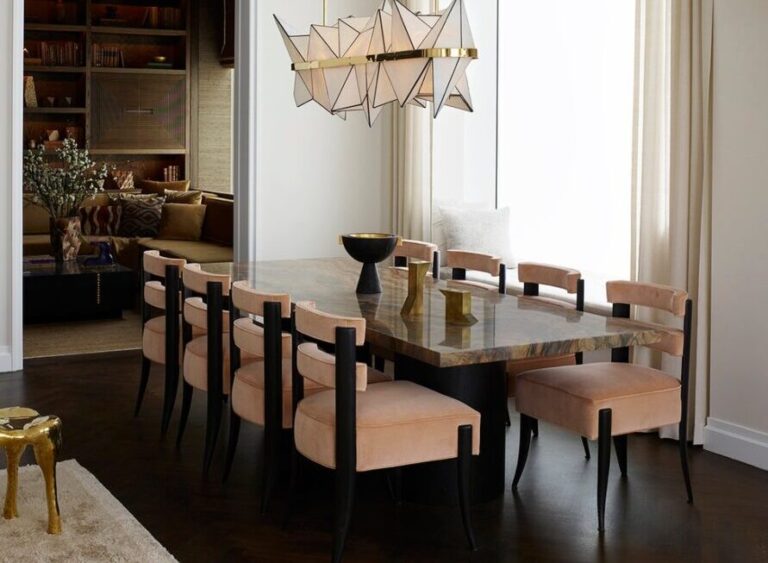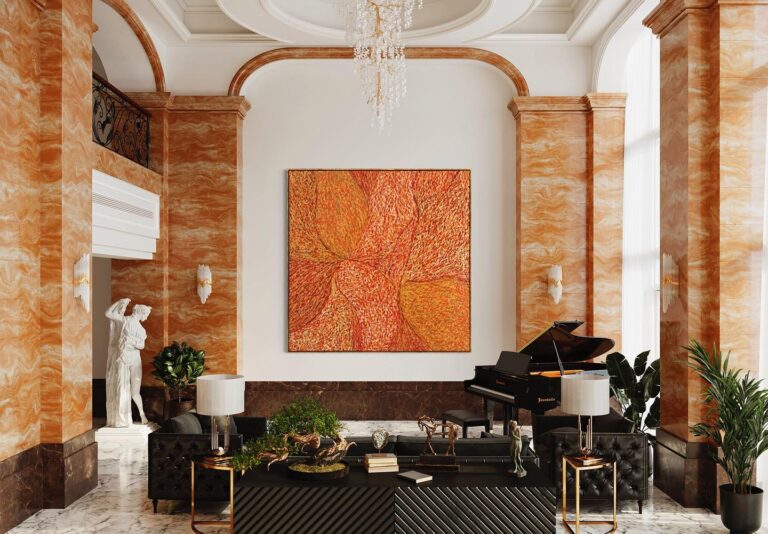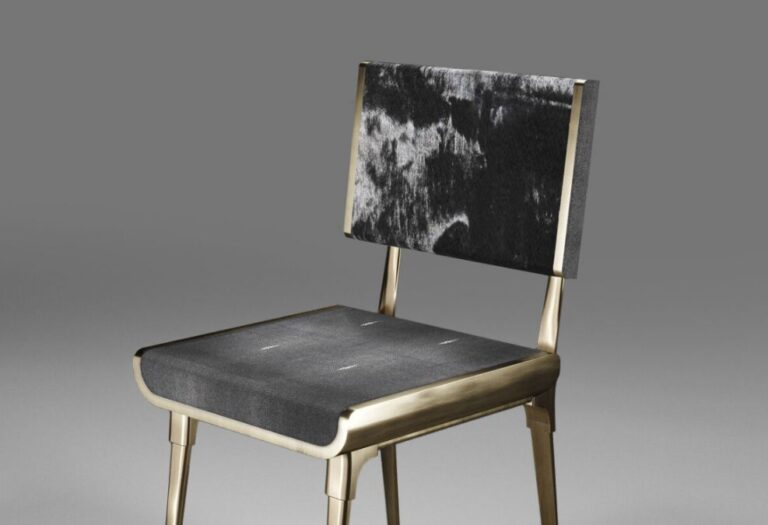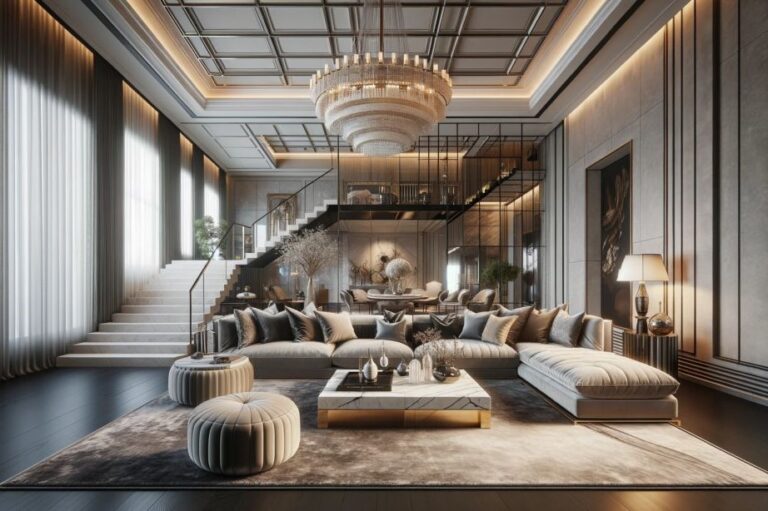House Tour: 1139 Millstream Road West Vancouver
Hey lovely readers! Today we are having a house tour: 1139 Millstream Road West Vancouver (Full video here). It`s a beautiful modern mansion. First off, a huge shoutout to the amazing team at 360.ca for this fabulous collaboration. 360.ca is a YouTube channel that is all about luxury listings. I’m introducing a series that’s a feast for the eyes – a house tour of some seriously stunning modern mansions.
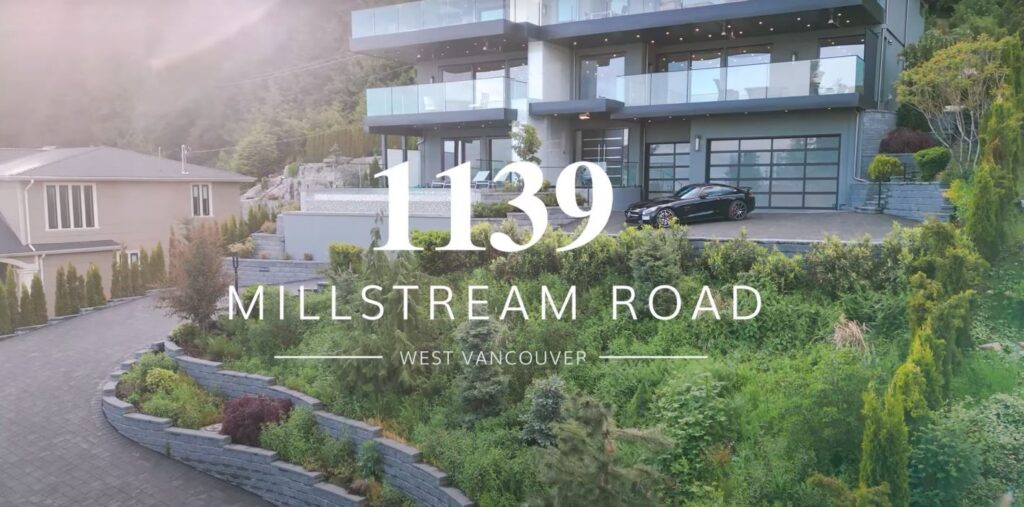
A quick disclaimer:
Most of the houses are staging properties, meaning a lot of decisions have to be made in such a short time within budget.
The cool part is there’s so much we can learn from these setups. I’ll share my styling tips through my past experience while showcasing the breath-taking properties. We’re also playing a bit of a styling audit, to see what works or what could be amped up to elevate their grandeur even further. Let’s dive in!
The Grand Entrance: A Touch of Nature
At the start, the driveway leading up to the mansion is absolutely gorgeous, adorned with stunning natural gardens on either side. The architectural design of the mansion itself is exquisite, blending harmoniously with the picturesque landscape that surrounds it.
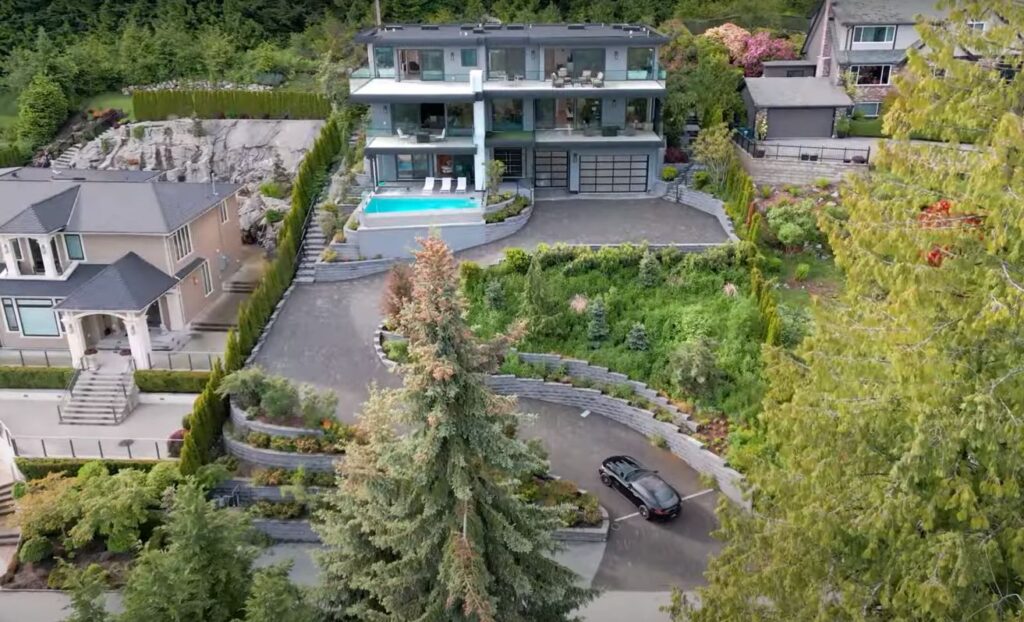
As you can see it all from above. When you get closer, you will be welcomed with the cute outdoor swimming pool.
The Living Room
As you step into the living room, you’re immediately greeted by the incredible marble top of the fireplace. One thing I love about this setup is the presence of two side tables on each side behind the sofa. They not only provide extra visual weight but also add a symmetrical touch, giving the living room a grand and inviting atmosphere. The minor aspect I would consider changing is the size of the rug, something a bit larger would be ideal.
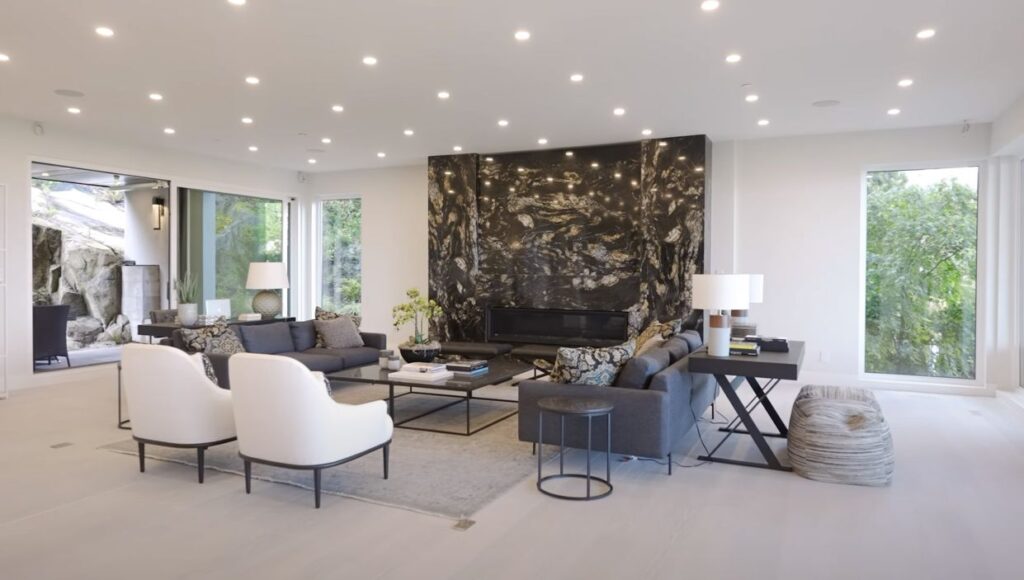
Combine Nature with the Artworks.
I really love how you can see the big rock from outdoors and the window on each side that brings in the natural elements. Just to give it a nice touch. Adding two beautiful paintings would enhance the cohesive colour scheme and complement the nature-inspired colours. Also, framing the grand fireplace. Overall, the living room layout is stunning and you would feel like a dream to live in.

I will place a larger rug and add two artworks below on each side to bring in the natural greenery.
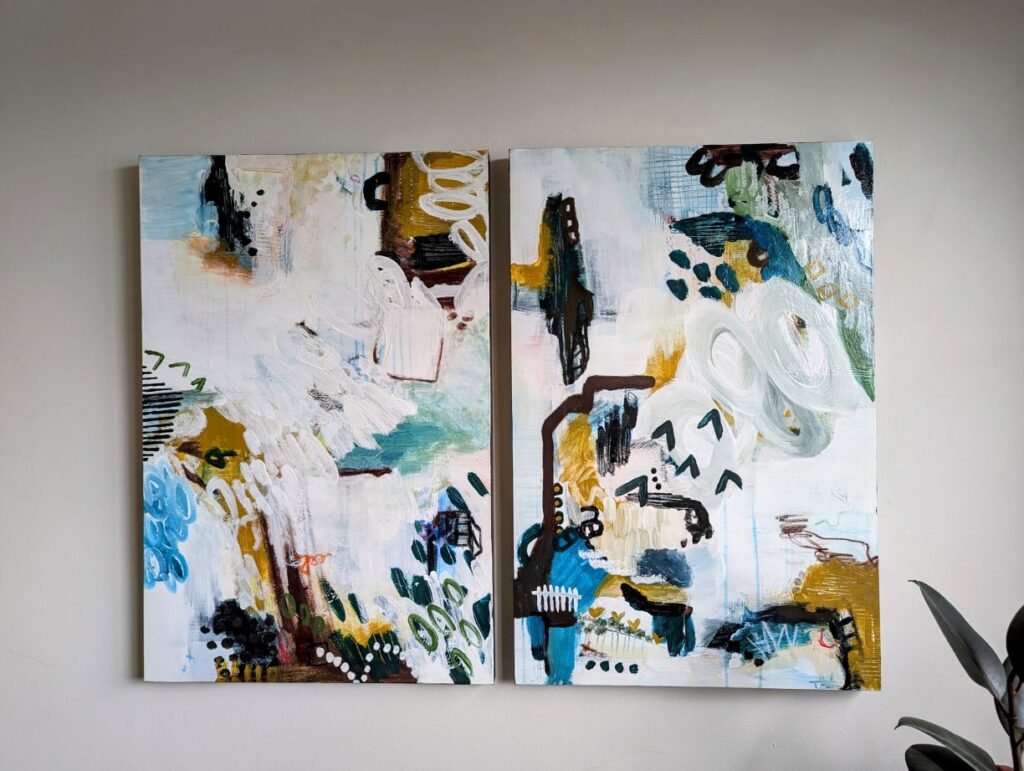
The Dining Room
Moving to the dining room – The pictures below show a view from the living room into the dining area. So when it comes to choosing the perfect dining set, I have written another blog post here.
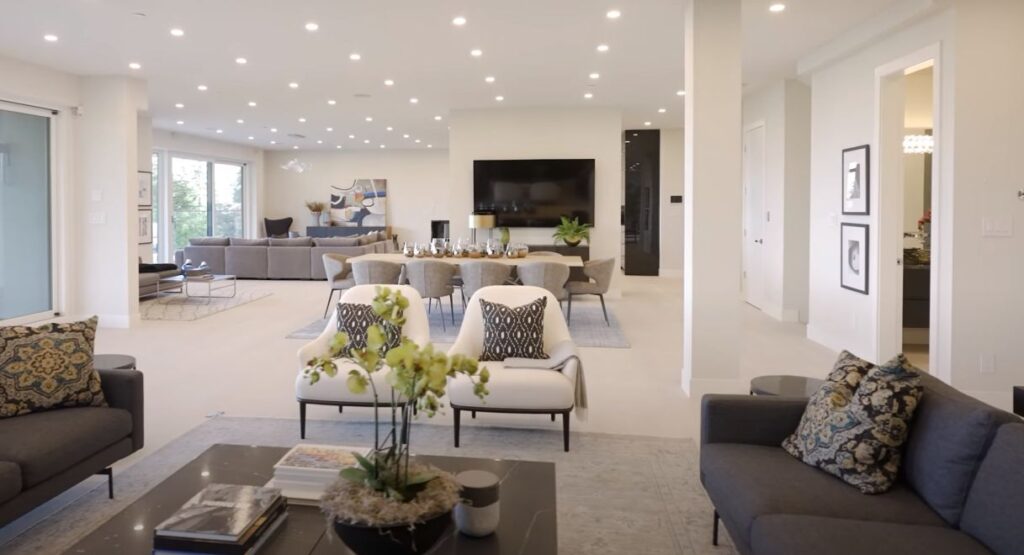
We were discussing the size and what kind of table you should opt for. I suggested that it depends on the shape of the space where you plan to place your dining table. In this particular case, I will consider a big round table to make it even more spacious.
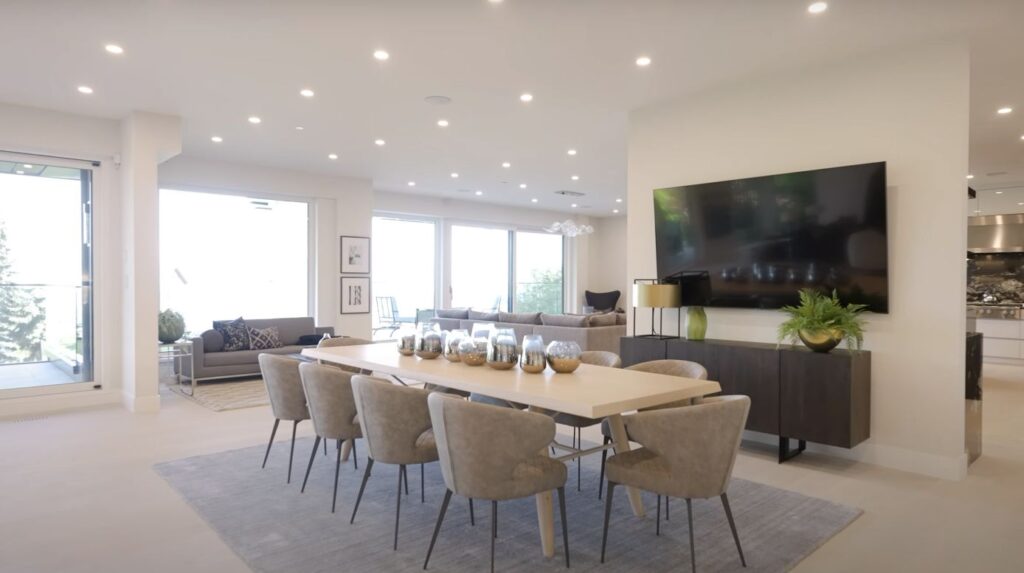
This would provide different layers of visual because you are looking from a big square living room area and if you look further, there’s another lounge section that is also in rectangular shape. Therefore, I would rather pick something roundish. Aside from that, the furniture selection all boils down to personal preference.

This will be my personal choice of a big round table on top of a big round rug with a nice touch of the chandelier that would complete the dining section.
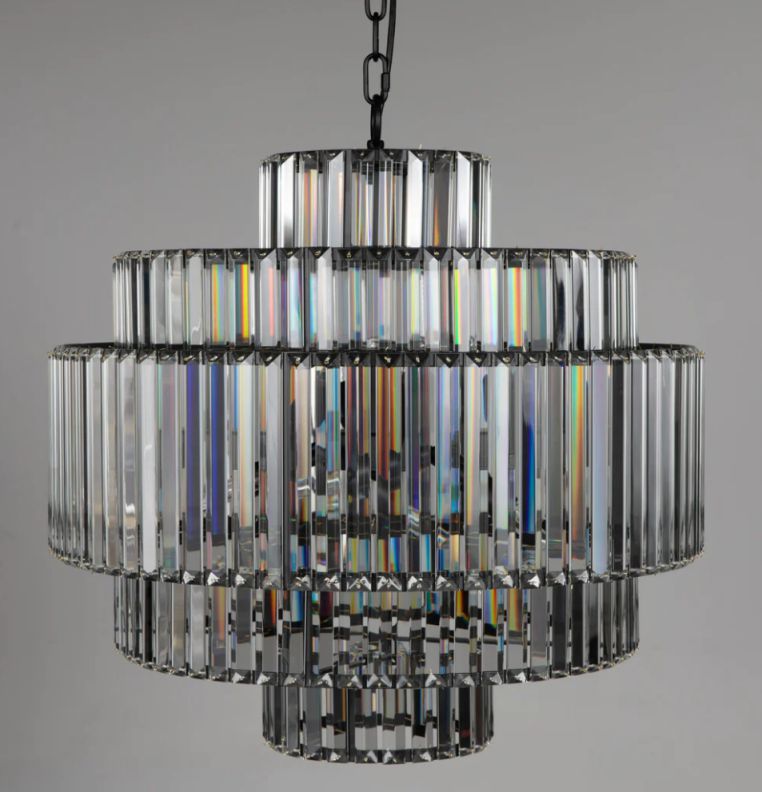
The style of this beautiful chandelier is timeless and it would go very well in this dining section.
Use the coupon code “bywilsonlin” to receive a 10% discount on all purchases.
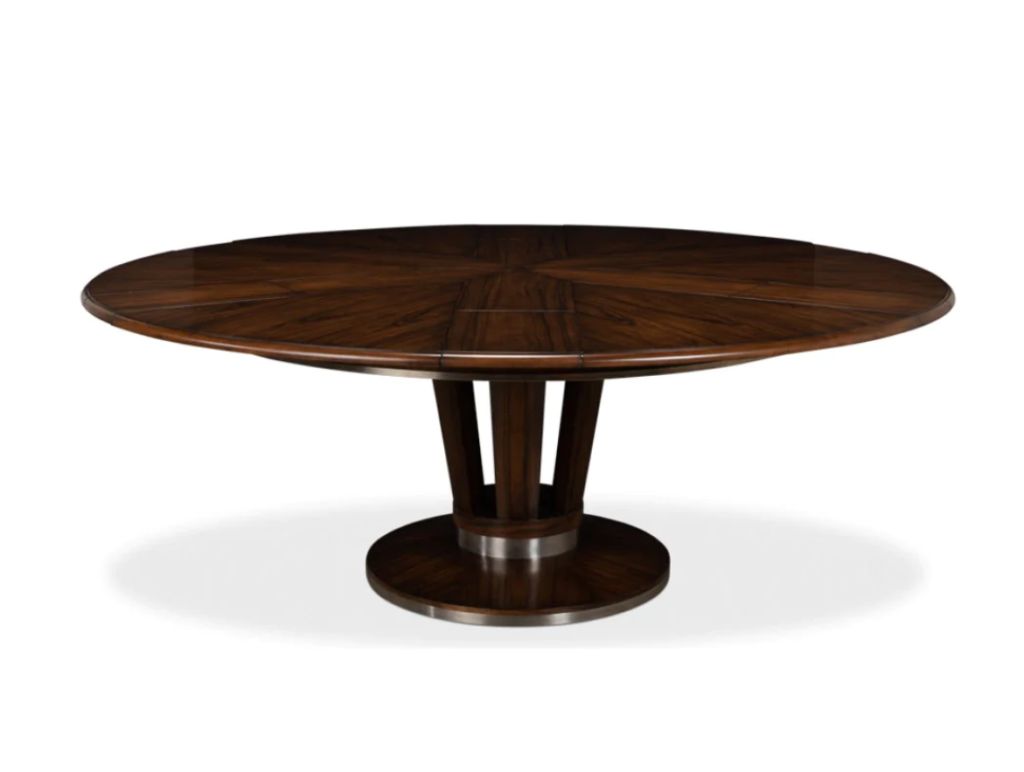
A solid walnut round table that can be extended and easily adjust seating would be perfect for the spot.
Use the coupon code “bywilsonlin” to receive a 10% discount on all purchases.
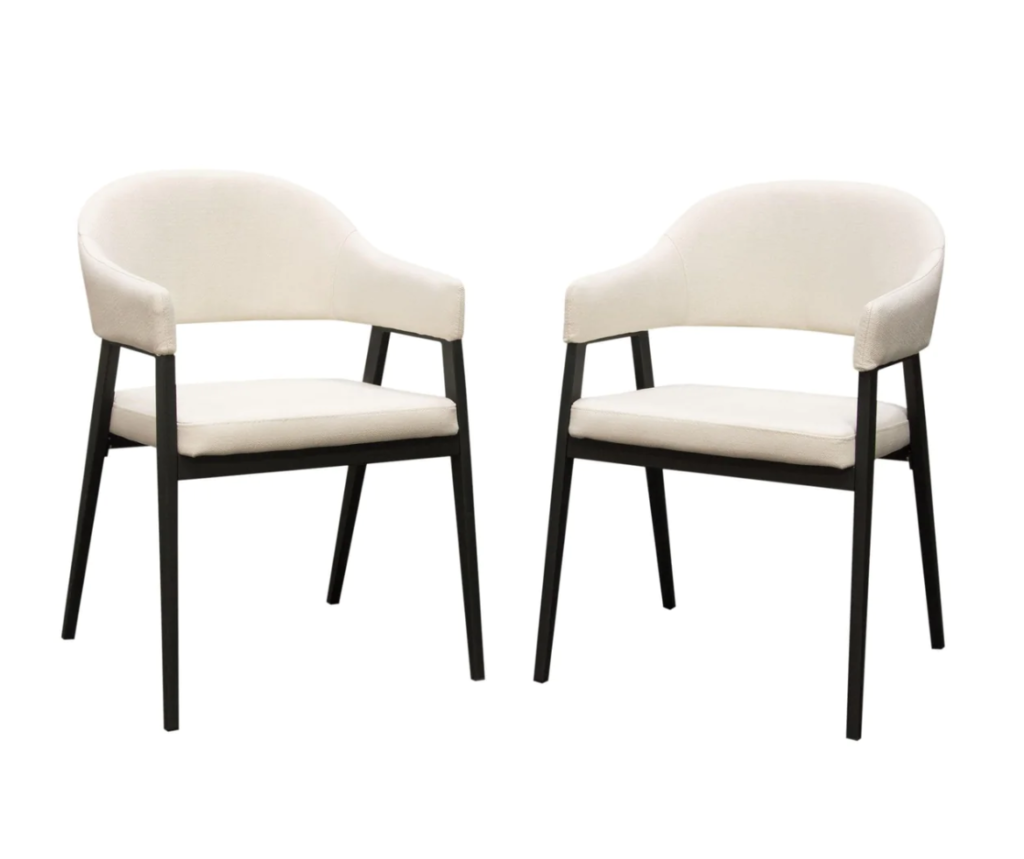
The creamy black and white dining chair will go well with any style
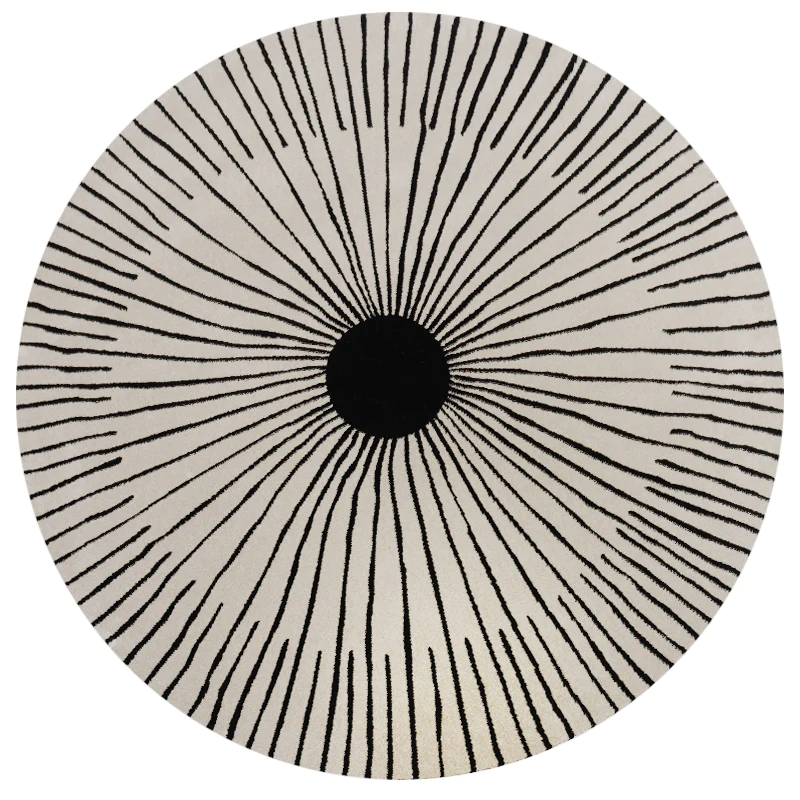
The Kitchen
This modern kitchen design is sleek and luxurious. It features clean lines and a minimalist black and white. The standout feature is the beautiful marble countertop that extends into an island creating a striking contrast with the glossy white cabinetry. The marble’s unique texture and elegant veining add a touch of opulence to the space.
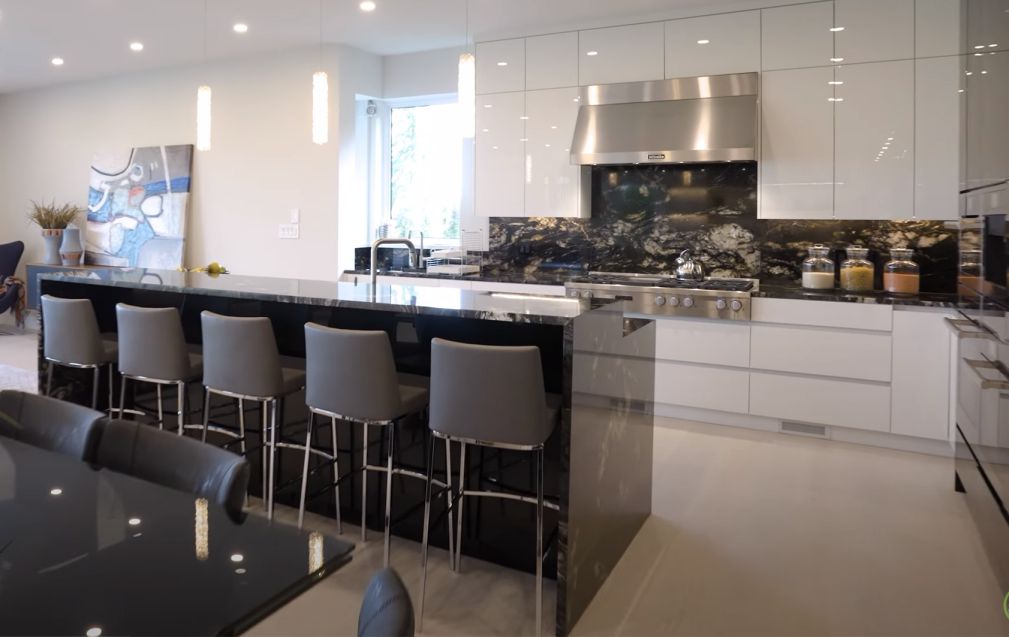
The Second Lounge
Adding a second lounge area that opens up to the patio is a great addition to any home. It gives you more space to relax and enjoy yourself, while also providing easy access to the outdoors. You can appreciate the view and feel a luxurious touch as you unwind in this lounge area.
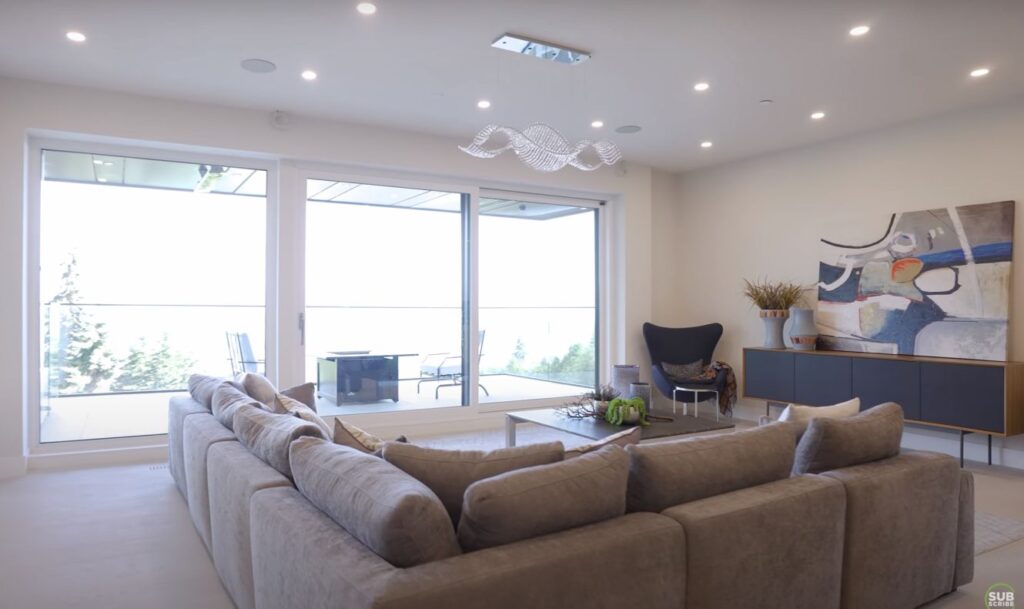
For me, the chandelier seems a bit too small. I will choose something like the one below, which complements the white frame of the door and picks up the navy blue of the art, creating a cohesive and sophisticated look. For more chandelier options check out this post.
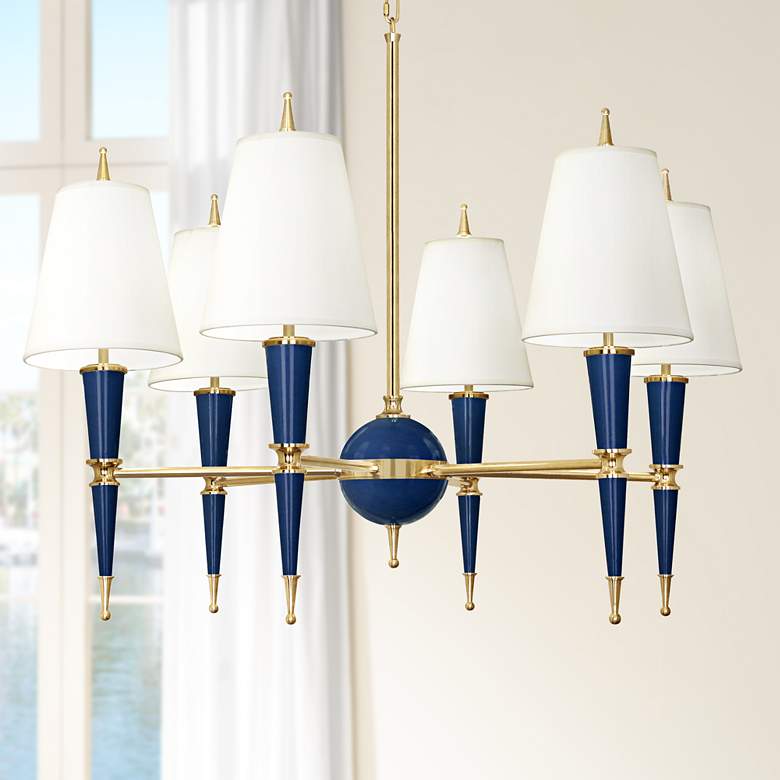
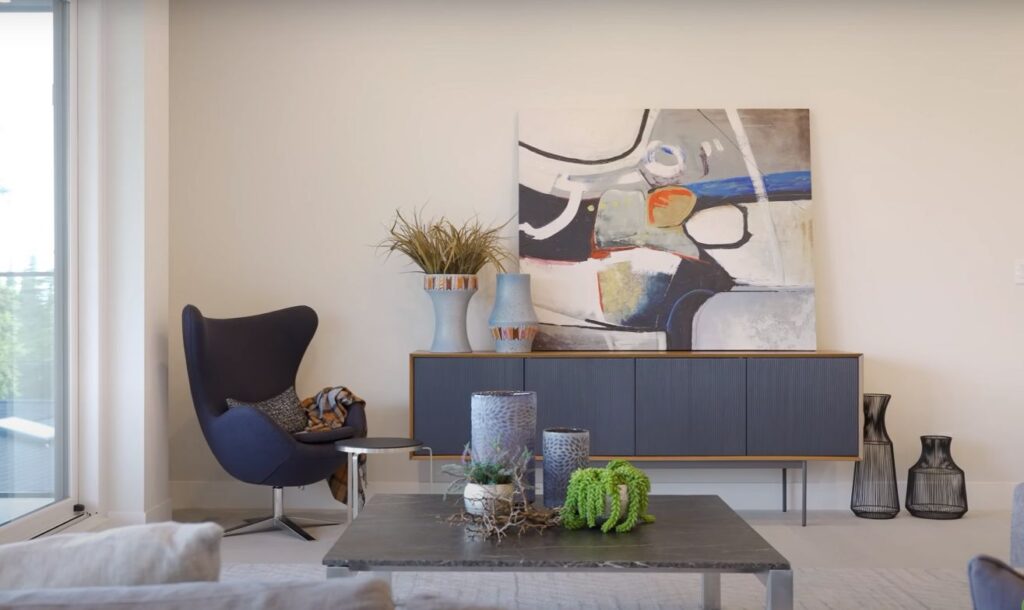
I like how the artwork selection complements the navy blue chair. The colour scheme is cohesive. The only thing I would improve is to have the art hung if it’s not a staging house.
Take in the Gorgeous view of Vancouver City
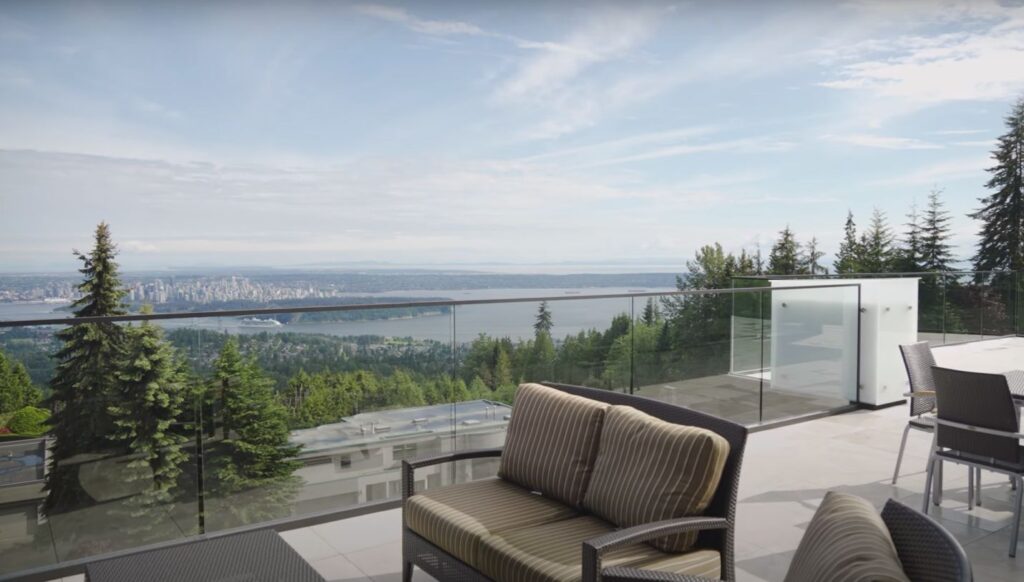
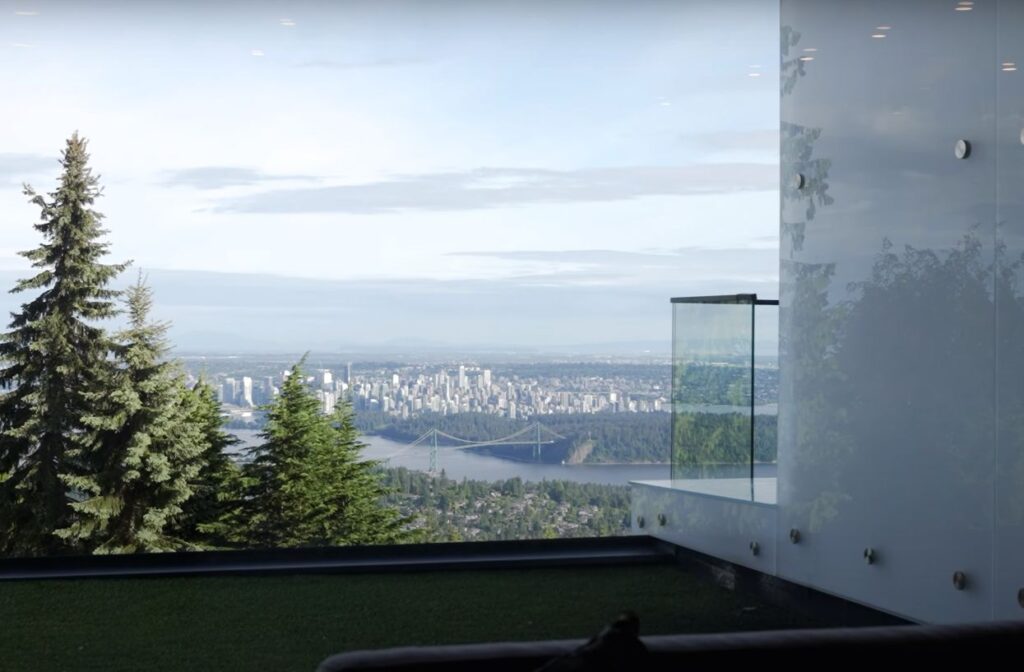
The Master Bedroom
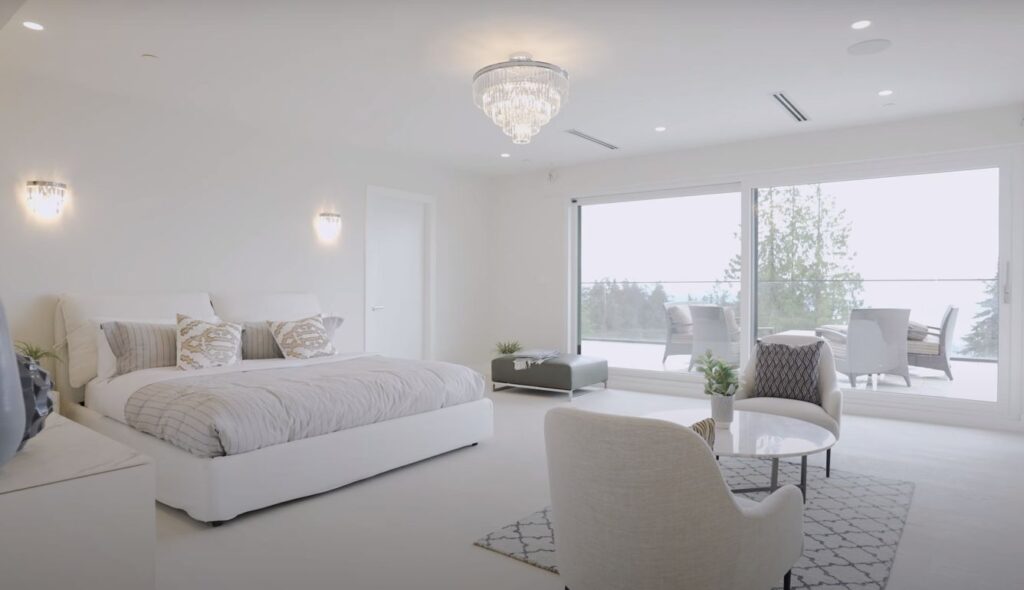
The master bedroom looks stunning. Adding a piece of artwork like below will complete the room.
The Bathroom
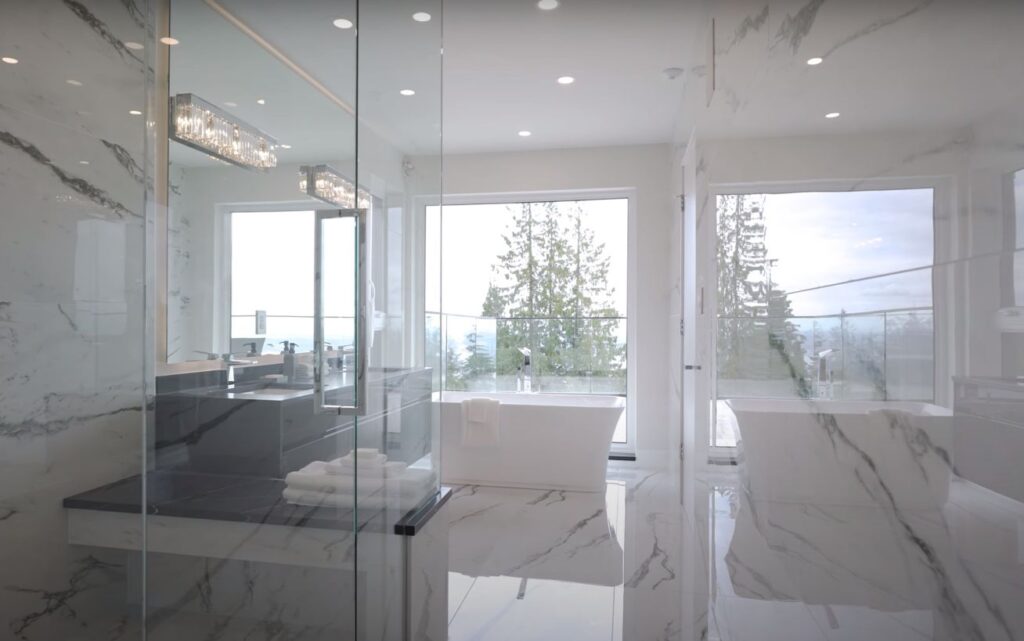
This is perfect for the bathroom. You can enjoy the view while taking a nice hot bath.
The Second Bedroom
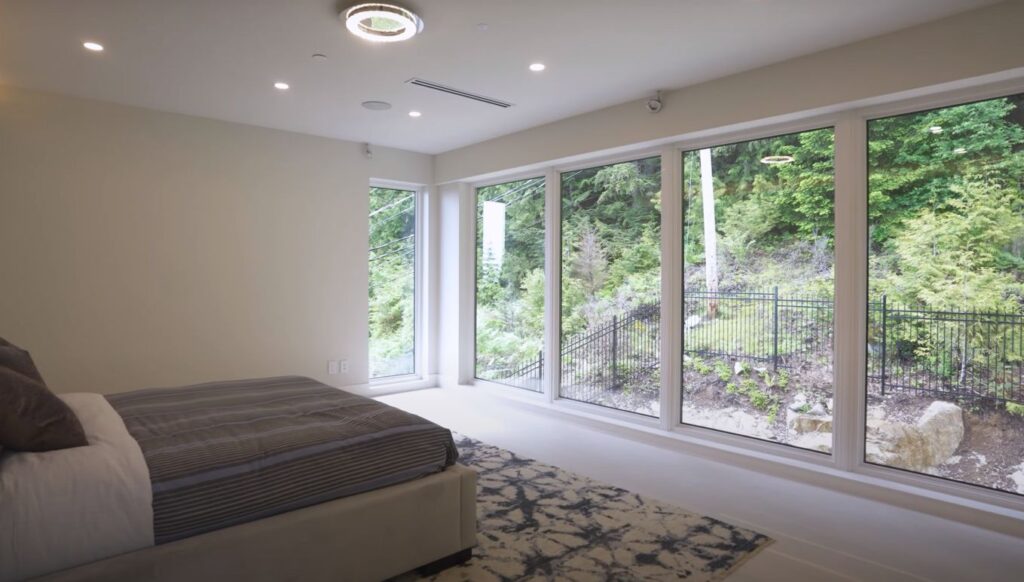
It is incredibly privileged and luxurious if you wake up surrounded by the lush nature, could add a nice pendant though.
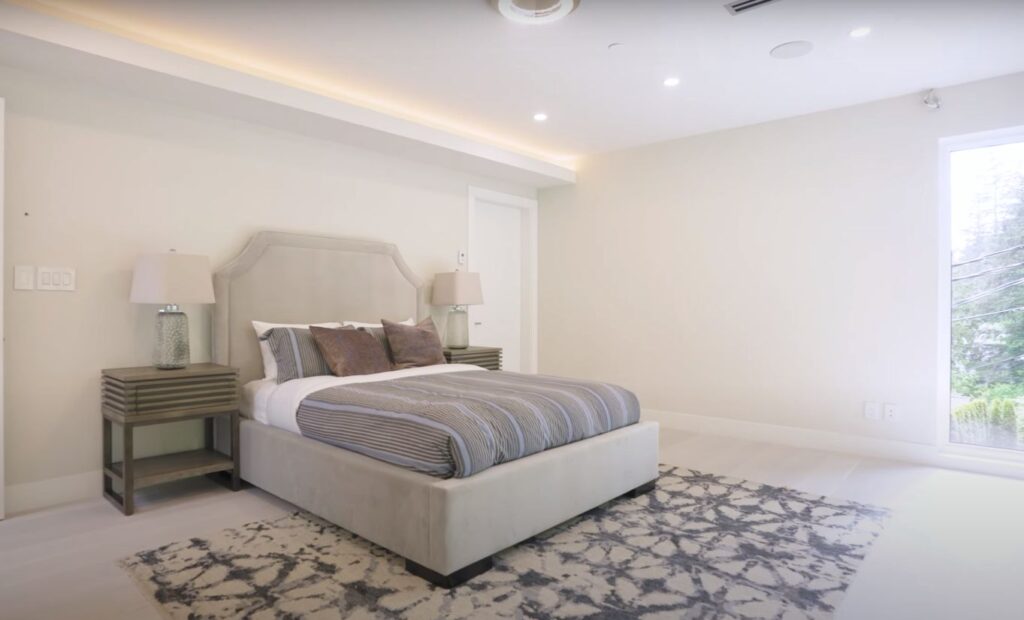

I really like the rug, and it would be even more luxurious to add artworks on that blank wall. If I’m being super picky, this should be the right placement for the rug. So it’s nicely framed along the bed, and on the right, there will be the ideal proportion for the artworks.
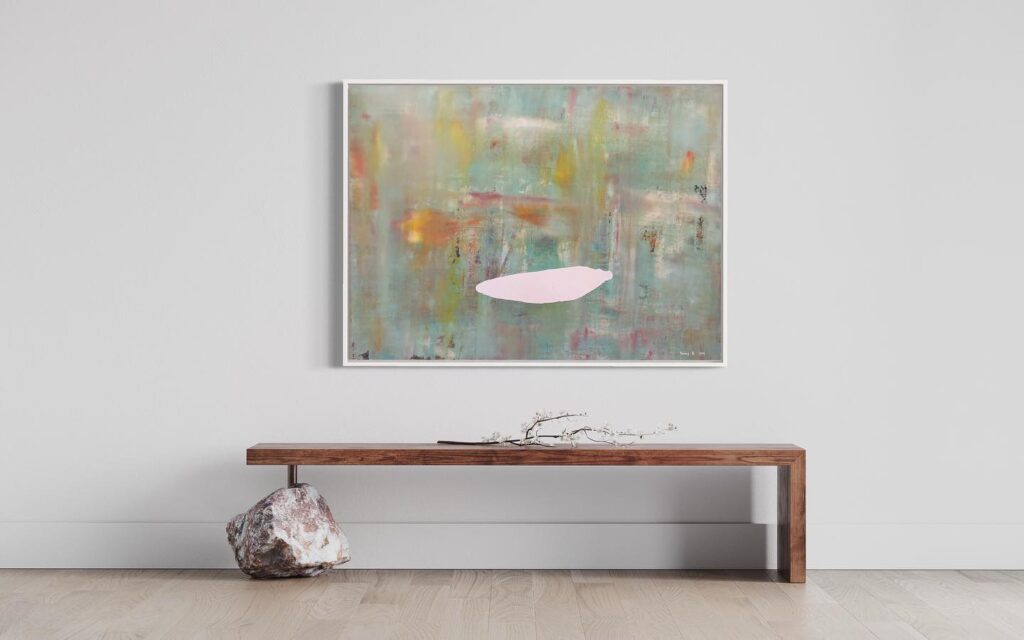
Home office
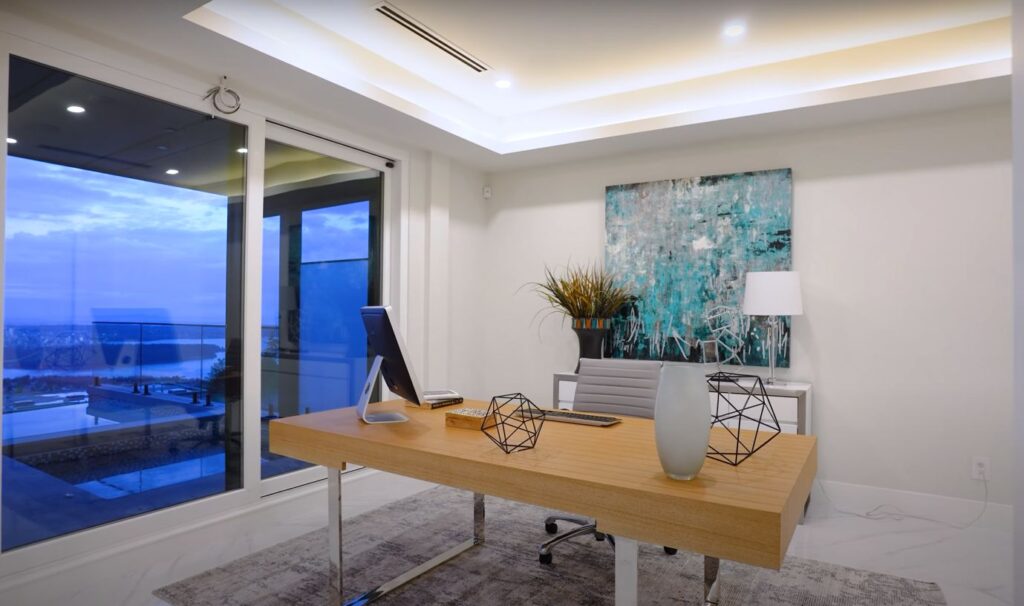
The picture of the home office with the night view is so apt!
Conclusion
In this grand house tour of a modern mansion in West Vancouver, you have a nice driveway with a beautiful garden and a swimming pool to welcome you. The outdoor-indoor area design is gorgeous – the living room features a marble top fireplace and spacious places where you can also look out for nature.
I think this is a really stunning luxurious listing. I hope you have learnt something from the styling tips I have highlighted (to read more about styling tips visit here ) and I will be looking to do more in future posts. Stay tuned. 🙂

